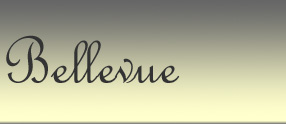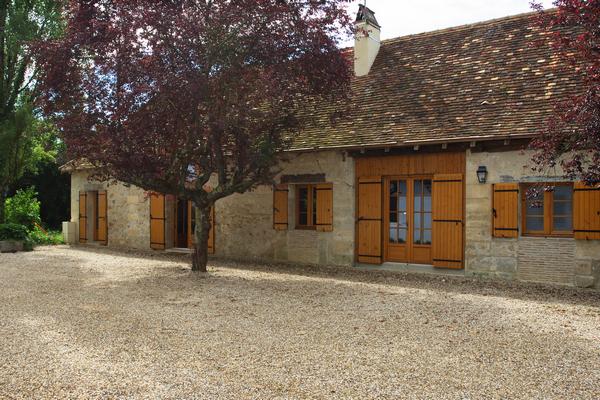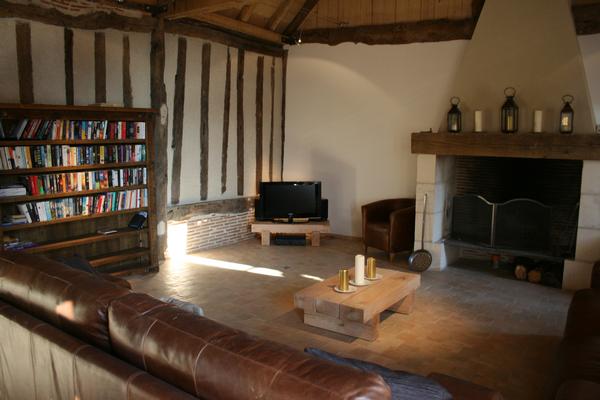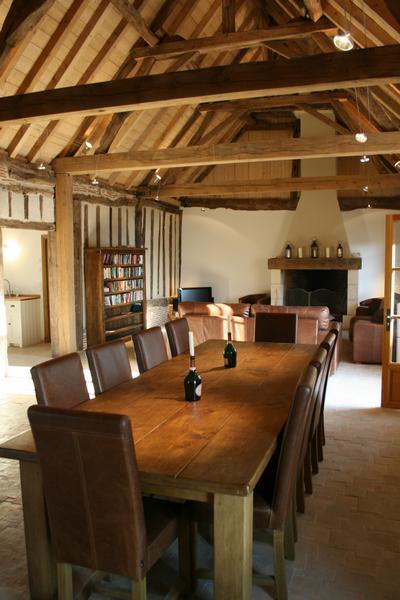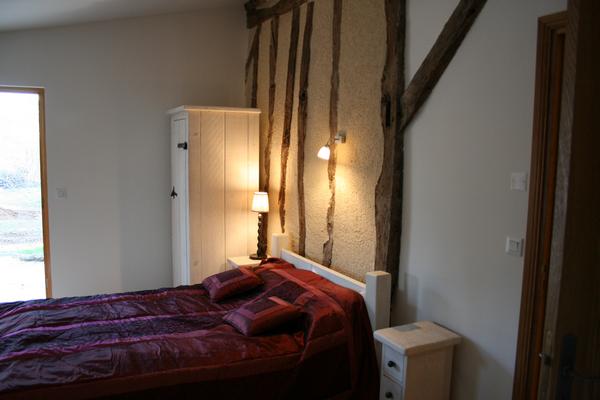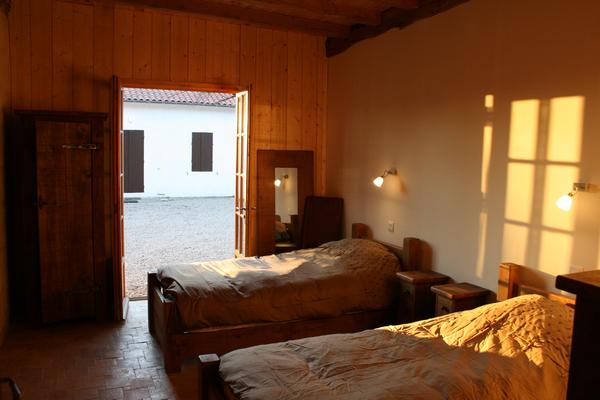Room-by-room guide of the barn
The guided tour
Living & Dining Room
Kitchen
Master Bedroom
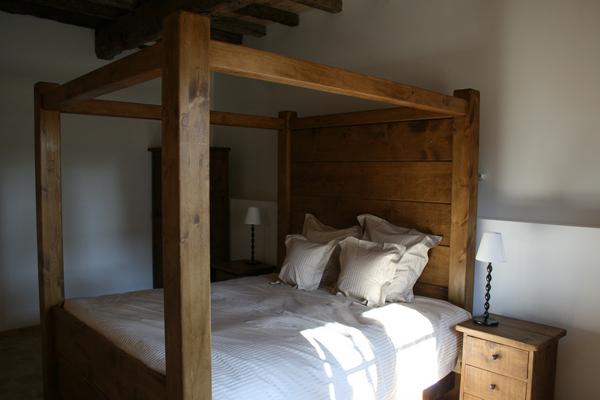
|
The master bedroom has been designed as a haven of indulgence. Furnished with a super-king four-poster bed in solid wood, the room contains matching dresser, wardrobe and bedside tables. The room has its own en-suite bathroom fitted with both a bath and separate walk-in rain shower; heated towel rail, WC, wash basin and mirror. |
Second Bedroom
Third Bedroom
Guest Bathroom
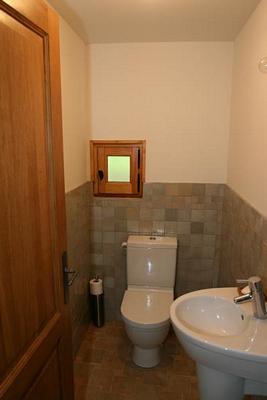
|
In addition to the en-suite facilities provided in each bedroom, an extra WC with wash basin is located off the hallway. |
Laundry Room
|
Finally, a utility room houses the washing machine/tumble dryer, iron and ironing board, pool towels and a change of bed linen as well as all the necessary cleaning products. |
Swimming Pool
|
The 12 by 6 metre swimming pool is located in a secluded spot behind the main house for maximum privacy. The pool is salt water chlorinated which is good for the environment and those with alergies. It is equipped with automatic hard cover, lights and alarms to ensure safety and security. |
